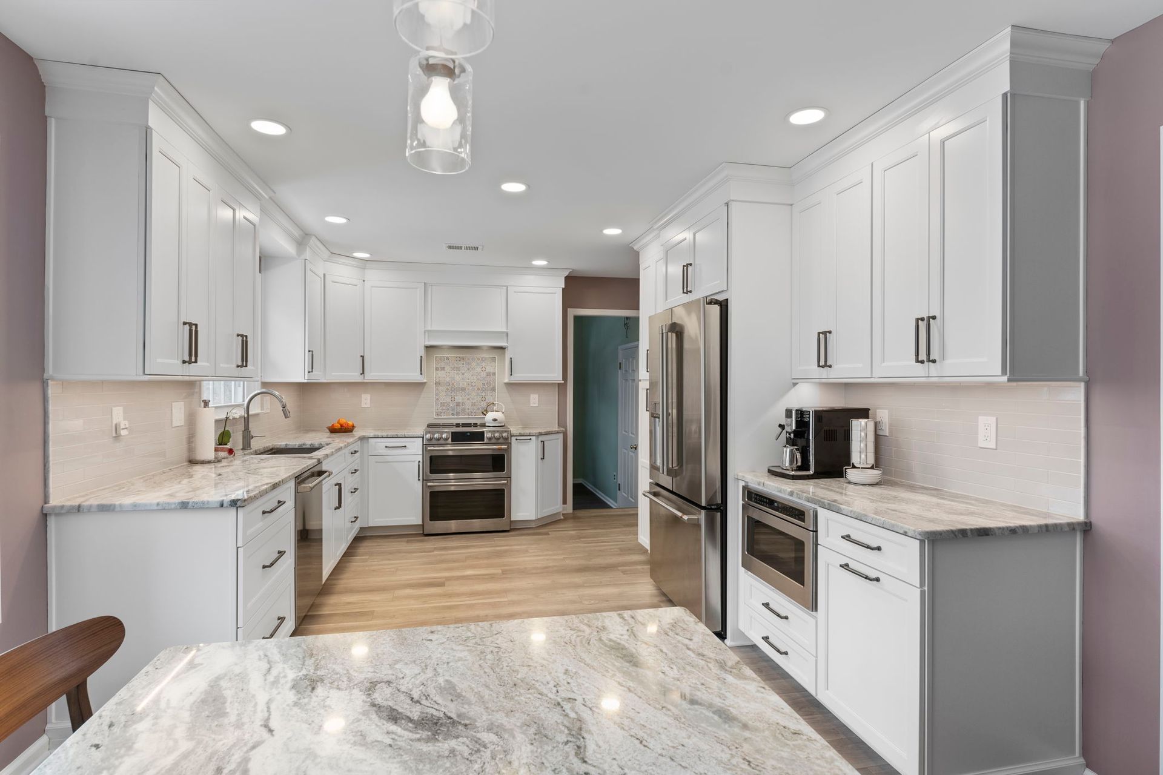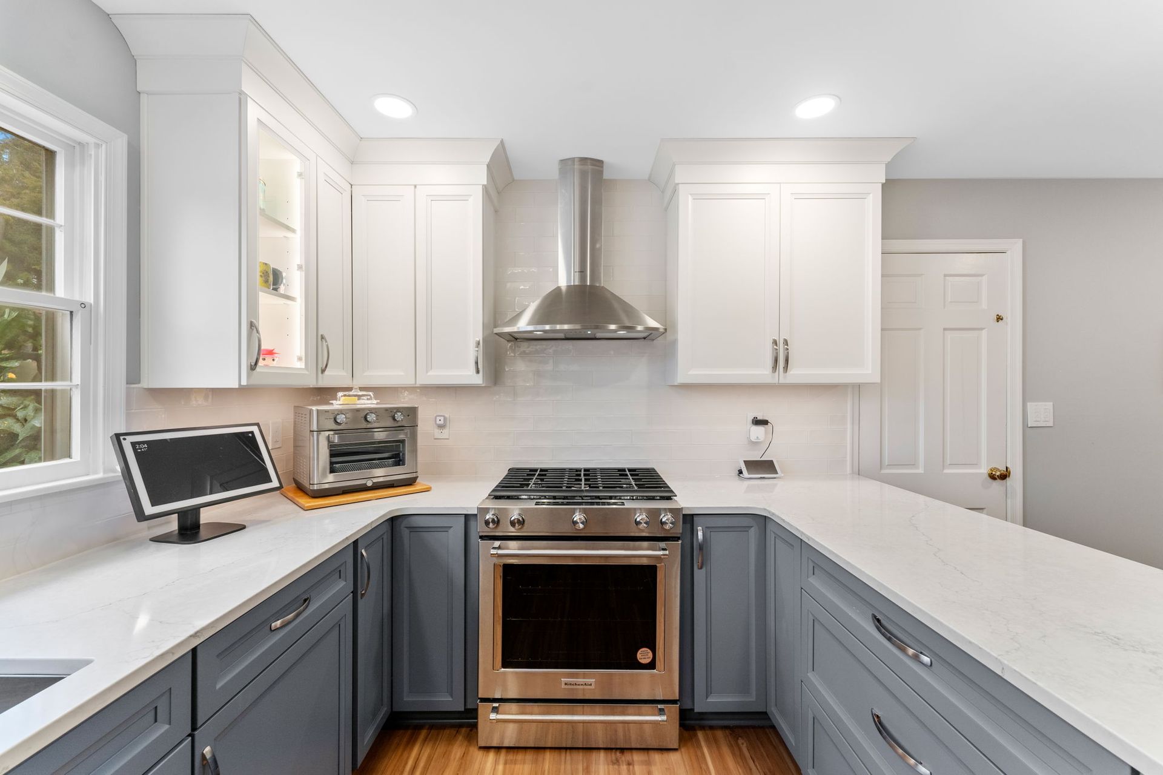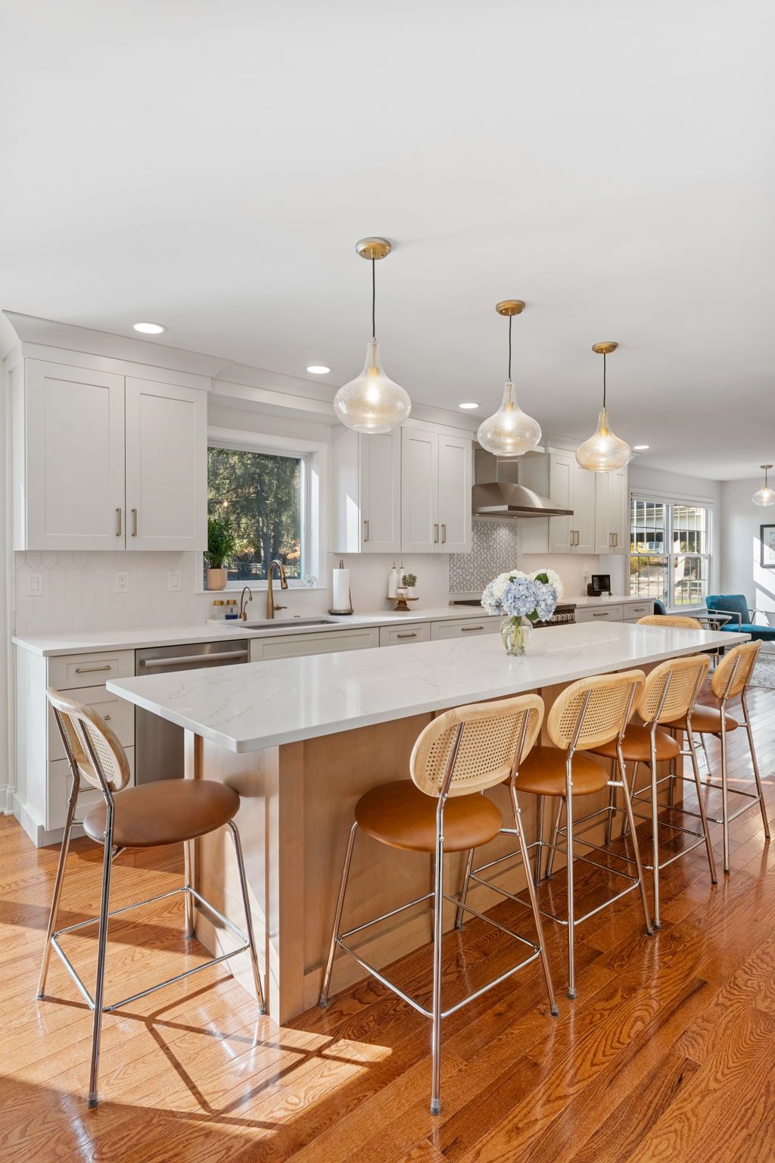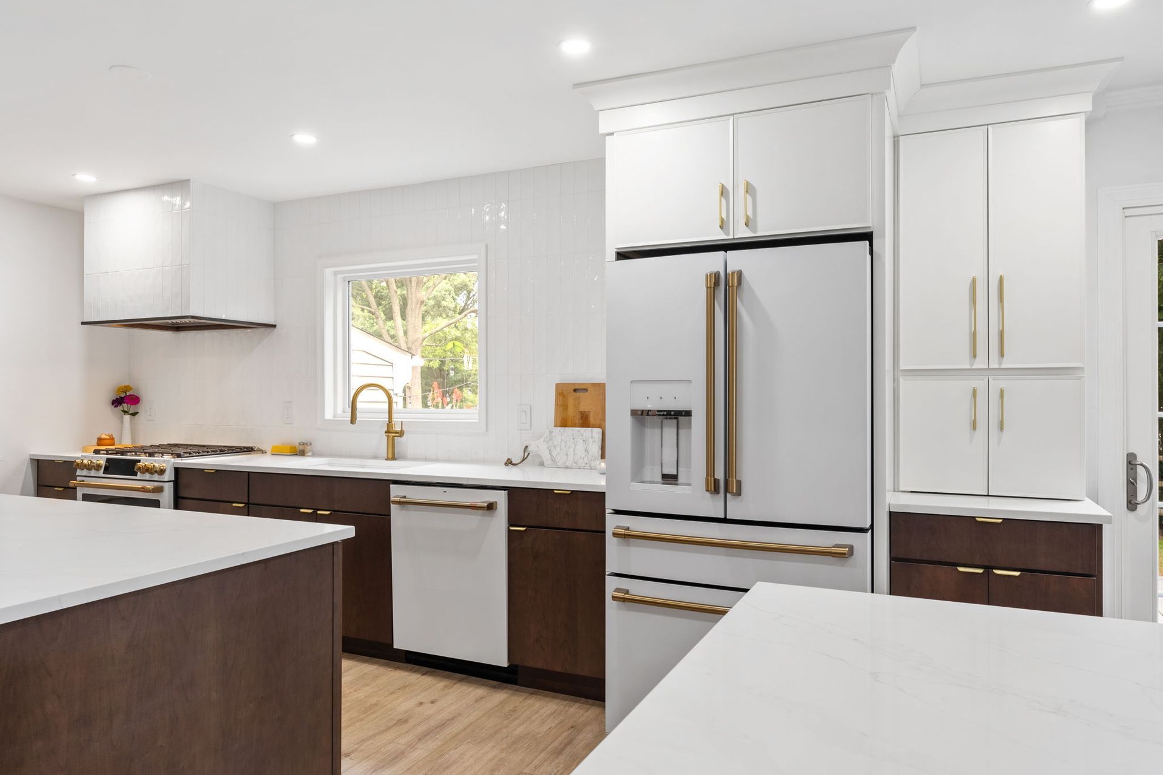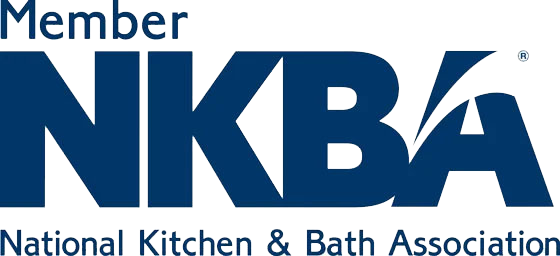Kitchen Gallery
Kitchen Gallery
Holland, PA Kitchen
ButtonSunnyside Ave Langhorne, PA Kitchen
ButtonLongstem Lane Richboro Kitchen
ButtonSteamboat Station Southampton PA
ButtonBartlett St Philadelphia PA
ButtonCountry Club Dr PA
ButtonMadison Ct Newtown PA
ButtonCrocus Ln Newtown PA
ButtonCreekwood Dr Feasterville Trevose PA
Button1890 Kitchen Remodel, Montgomery County PA
ButtonLarge Kitchen Remodel Huntington Valley, PA
One of our larger projects of the year is in the books! We took out 2 walls to create one large room for an amazing functional space. Relocated the washer/dryer and laundry sink into the hallway closet where it belonged! We also cut back 3 feet of a load bearing wall between the dining room and the family room to create more of an open floor plan. Replaced the window in the dining room with a slider for easy access to the back patio, and a replaced the window over the sink with a smaller one to gain wall cabinet space. We installed a new gas fireplace with the matching quartz countertop material. 2 beams later...and a lot of blood sweat and tears... this is the result! F.A.B.U.L.O.U.S!!! Wellborn cabinetry, Galena doorstyle, Oyster paint finish, Silestone quartz countertop in Calcutta Gold, ledge sink from Good Sink Co, Moen faucet in brushed stainless, 4x12 tile in a horizontal stack pattern with metal accent to give it a pop! We used under cabinet outlets so there was zero interruption on the splash! New lvp flooring from Mannington in a light oak throughout to warm up the space.We ❤ what we do!
Ocean City NJ, Kitchen Remodel
Vacation time! Our customers are enjoying their time at the beach this summer cooking in their beautiful new kitchen. We created this kitchen using Dove and Bleu Wellborn cabinets. The metro gray vinyl flooring is great for easy clean up at the shore and the Ocean matte porcelain subway tiles give it relaxing feel. We used a recesses cabinet that was custom detailed to create a home for the television they requested.
Kitchen Remodel in Northeast Philadelphia, PA
This kitchen in Northeast Philadelphia was remodeled with Wellborn Cabinets, Dove Gray Diamond backsplash, granite counter top, luxury vinyl floor, under cabinet lighting, and oil rubbed bronze faucet and hardware.
Kitchen Remodel in Lower Southampton, PA
This kitchen in Lower Southampton, PA was updated with Waypoint Cabinets, Luxury Vinyl Tile Floor, granite countertops, and tile backsplash.
Kitchen Remodel in Northeast Philadelphia, PA
This kitchen in Northeast Philadelphia was updated with Waypoint cabinets, Luxury Vinyl tile floor, granite countertops and tile backsplash.
Kitchen Remodel in Ambler, PA
This kitchen in Ambler, PA was remodeled with Omega Dynasty Cabinets, granite countertops, tile backsplash, tile floor and new appliances. Designed by Warren Guertin
Kitchen Remodel in Warrington, PA
Designed by Kari Budd.
Kitchen Remodel in Levittown, PA
This kitchen in Levittown, PA was remodeled with Waypoint Cabinets in Painted Linen, granite counter top, luxury vinyl floor and new sink, faucet and hardware. Designed by Warren Guertin.
Kitchen Remodel in Langhorne, PA
This kitchen in Langhorne, PA had a wall removed to create a more open floor plan. The kitchen was renovated with new Omega Dynasty cabinets, quartz counter tops, luxury vinyl floor and ceramic tile backsplash. Designed by Kari Budd.
Kitchen Remodel in Huntingdon Valley, PA
This kitchen remodel in Huntingdon Valley was designed with white kitchen cabinets by Waypoint, a modern twist with white tile backsplash, granite countertops and tile floor. A hidden laundry nook was created that perfectly hides the washer and dryer. Designed by Warren Guertin.
Kitchen Remodel in Northeast Philadelphia
This Kitchen Remodel in Northeast Philadelphia was renovated with Painted Waypoint cabinets in Linen around the perimeter and Cherry Waypoint cabinets for the island. This remodel also includes new quartz countertops, marble subway tile backsplash, Mosiac cooktop mural, pot filler and vinyl floor. Designed by Warren Guertin.
Country Chic Kitchen Remodel
This Country Chic Kitchen was renovated with painted Omega Dynasty Cabinets in Elemental White for perimeter of the kitchen and Alder wood Omega Dynasty Cabinets in Cinnamon for the island. This kitchen also has new Cambria quartz countertops in Parys, Champagne Bronze faucet and handles, Luxury Vinyl floor and new appliances. Designed by Kari Budd.
Kitchen Remodel in Doylestown, PA
This kitchen in Doylestown, PA was remodeled with a mix of Waypoint Cabinets and Omega Dynasty Cabinets. The Waypoint Cabinets were used for around the perimeter of the kitchen and Omega Dynasty Cabinets were used for the island. This kitchen also features new tile backsplash, quartz and wood countertops, luxury vinyl floors, apron sink and new stainless steel appliances. We also renovated the powder room and laundry room.
Kitchen Remodel in Jamison, PA
This kitchen in Jamison, Pennsylvania was remodeled with Omega Dynasty Cabinetry, granite countertops, ceramic tile backsplash with picture frame accent over cook top area, and new stainless steel appliances. The desk area was replaced with a bar area and a pocket door was installed to create privacy between the laundry/mud room and kitchen. The Laundry/Mud Room was remodeled with Waypoint cabinetry and custom laminate top. Designed by Kari Budd.
Kitchen Remodel in Richboro, PA
This kitchen in Richboro was remodeled with Cherry Waypoint cabinets in Linen and Cherry Waypoint cabinets in slate for the island, apron style sink, Quartz countertop, marble backsplash and tile floor. Designed by Warren Guertin.
Kitchen Remodel in Northeast Philadelphia, PA
This Kitchen in Northeast Philadelphia was remodeled with maple cabinets by Waypoint, Corian countertops, tile backsplash, luxury vinyl floor and new stainless steel appliances. Designed by Kari Budd.
DIY Kitchen Project in Philadelphia, PA
For this DIY project in Philadelphia the kitchen was remodeled with Maple Waypoint cabinets in Espresso and a dual purpose mobile island on castors with a Grothouse black walnut countertop. This mobile island couples as an independent island or as an extension for more counterspace.
The kitchen also features stainless steel appliances, hardwood floors, quartz countertop and marble backsplash. Designed by Warren Guertin.
Kitchen Remodel in Warrington, PA
For this kitchen remodel in Warrington, PA we removed a wall to create a more open floor plan. This two-toned kitchen was updated with Cherry Omega Dynasty cabinets in Nutmeg and contrasting Truffle for the island, granite countertops, tile backsplash, wine chiller and stainless steel appliances. Designed by Warren Guertin.
Kitchen Remodel in Philadelphia, PA
This kitchen in Philadelphia, PA was remodeled with Cherry Waypoint cabinets, eat-in island, quartz countertop, tile backsplash, vinyl floor and new appliances.
Kitchen Remodel in Holland, PA
This kitchen in Holland , PA was remodeled with two toned kitchen cabinets. We used Omega Dynasty maple cabinets in Pika for the wall and Omega Dynasty maple cabinets in Labrador for the base. This kitchen was also updated with a new luxury vinyl plank floor, shimmer glass tile backsplash, new hardware, and granite countertops. Designed by Kari Budd.
Kitchen Remodel in Philadelphia, PA
This kitchen in Philadelphia, PA was remodeled with Waypoint cabinets, new dual purpose island with plenty of seating and storage space, new pantry, granite countertops, porcelain plank tile floors and new appliances.
Kitchen Remodel in Ambler, PA
ButtonKitchen Remodel in Philadelphia, PA
This kitchen in Northeast Philadelphia was designed with new Maple Omega Dynasty Cabinets in Butternut, subway tile backsplash, porcelain plank tile floor, and quartz countertops.
Kitchen Remodel in Feasterville, PA
ButtonKitchen Remodel in Langhorne, PA
This kitchen in Langhorne, Bucks county was updated with Cherry Dynasty Omega Cabinets, granite counter top, tile backsplash, vinyl floors and new slate appliances.



